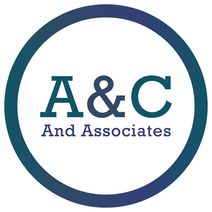SERVICES
 At the core of our services, we provide compelling architectural design solutions across a range of market areas. Our clients receive the breadth of this varied expertise from resources common in much larger firms, but with the individualized service and principal-level attention that make for long-term, valued collaborations.
At the core of our services, we provide compelling architectural design solutions across a range of market areas. Our clients receive the breadth of this varied expertise from resources common in much larger firms, but with the individualized service and principal-level attention that make for long-term, valued collaborations.
Other industries may have adopted our nomenclature, but we know that the ‘architecture’ we provide is the creative and unique response to our client’s program born from a deep understanding of their business and utilizing the latest advancements in building technologies, sustainable materials and a regard for the long term value of their asset. Plus, we’re fun to work with!
Within the design phases typical of most architects, our method adds value to our clients through robust services such as:
– Project Definition & Vision Statement
– Summary of Studies & Site Analysis
– Program Definition & Room Data
– Sustainability Plan
– Design Alternatives & Construction Scenarios
– Probable Cost Estimates
– Regular Team and Client Workshops
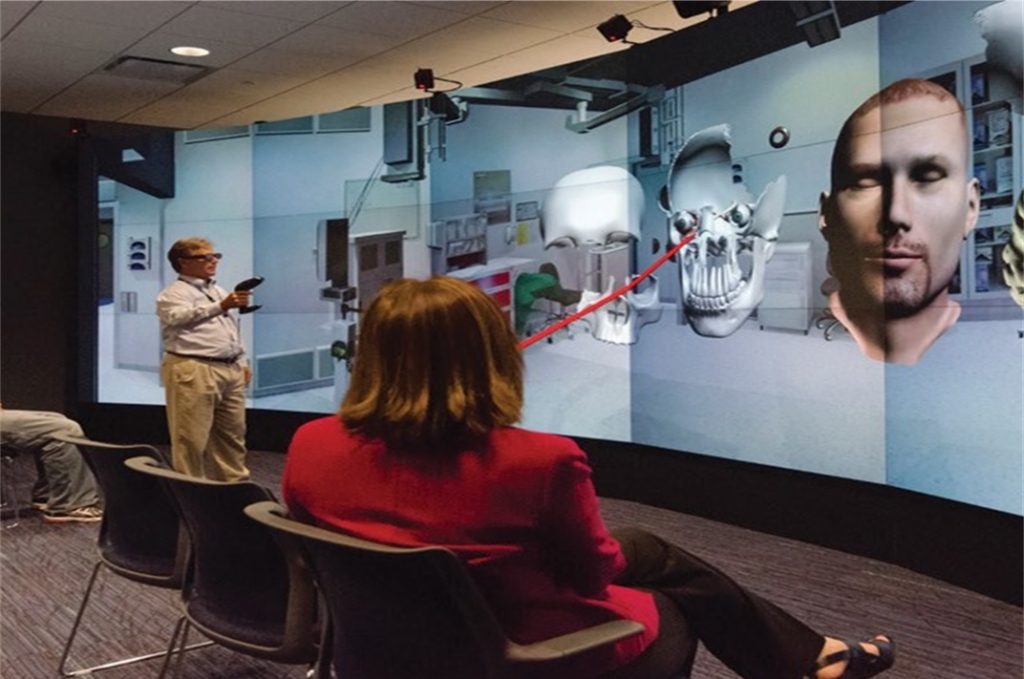 When clients are considering a potential project: expansion, new construction, renovation, A&C and Associates uses a range of tools to walk them through the process and help them envision various possibilities.
When clients are considering a potential project: expansion, new construction, renovation, A&C and Associates uses a range of tools to walk them through the process and help them envision various possibilities.
These studies, regardless of market type, all share important components: they include:
Needs assessment
Cost analysis
Evaluation of new construction or renovation
Program fit analysis.
The result is a document that guides our clients in understanding the technical, operational, schedule and budgetary factors that will influence the direction of an envisioned project.
Our approach to feasibility studies is to draw on our extensive past experience in the building type, ask a lot of hard questions and to carefully blend data and design to provide to clients a full picture of what is possible and a clear path for moving a project forward.
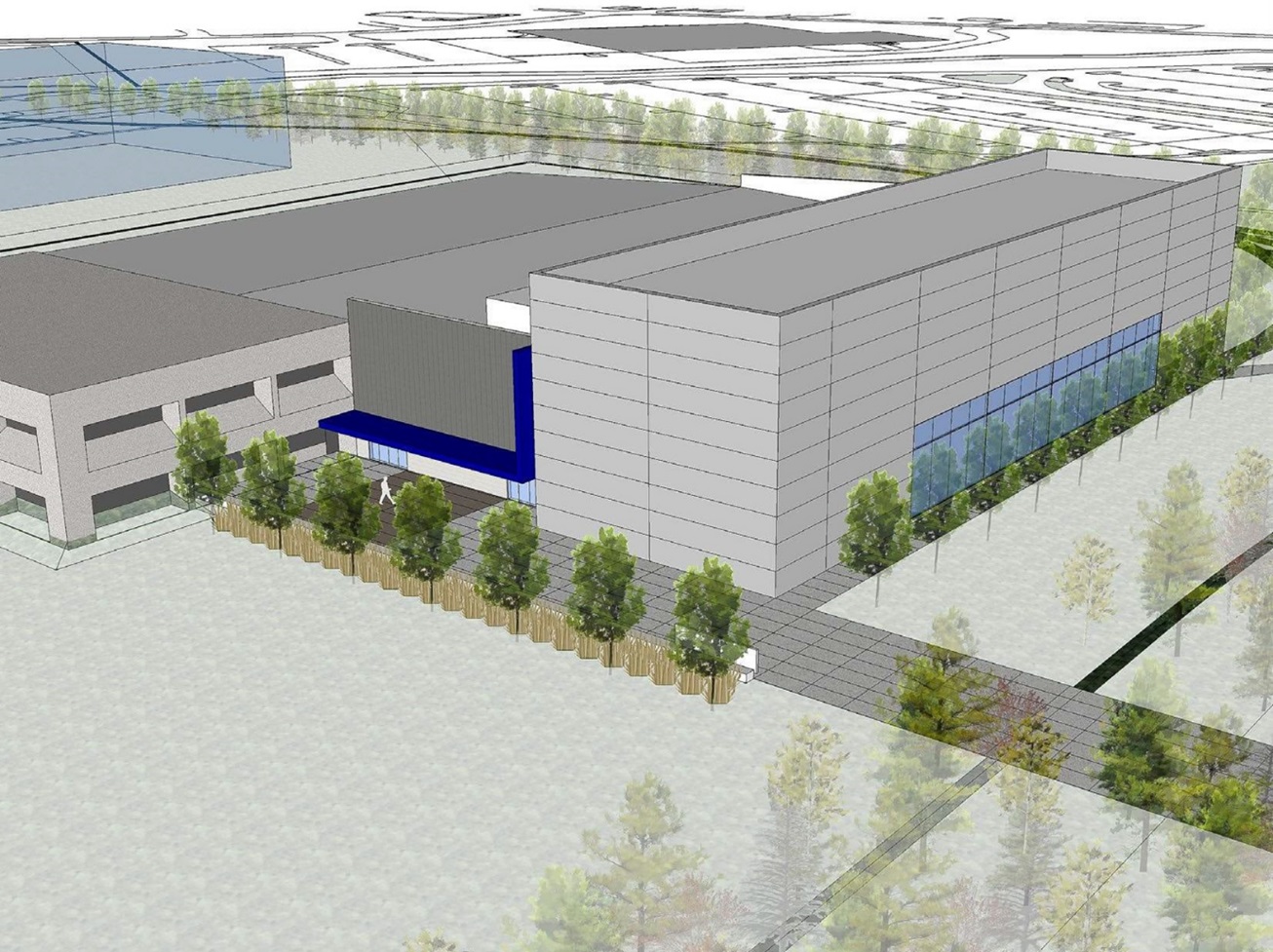 The creation of a building and site that have a positive environmental impact starts with an integrated approach to design. A&C and Associates begins this integrated approach by working with clients to identify the social, environmental, and resiliency goals of a project and then identify forward thinking design goals tailored to the mission and vision of the client.
The creation of a building and site that have a positive environmental impact starts with an integrated approach to design. A&C and Associates begins this integrated approach by working with clients to identify the social, environmental, and resiliency goals of a project and then identify forward thinking design goals tailored to the mission and vision of the client.
Though this initial collaboration we identify goals that most align with their priorities, which may include net zero, energy use intensity (EUI), water use intensity, daylight autonomy, lighting power density and building envelope performance, onsite energy generation, and third-party certification (LBC certification, Net Zero certification, WELL or Fitwel certification, LEED certification, etc.)
We advocate for sustainable goal-setting early In the process to maximize impact and control costs. These sustainable design goals may include:
Optimize reduction in energy loads by designing passive systems, such as massing and orientation, high-performance building envelopes, and thermal massing before engaging active systems and on-site energy generation
Optimize reduction in water loads by using potable water only as necessary, planting native species, managing stormwater on-site based on current ecological conditions, recycling building water, and treating and managing grey and black water
Prioritize design decisions that provide triple impact:
returning value to the client in energy savings, increased health and productivity to building users and increased resilience
Capitalize on educational opportunities to communicate the sustainability and resilience efforts of the organization internally and externally
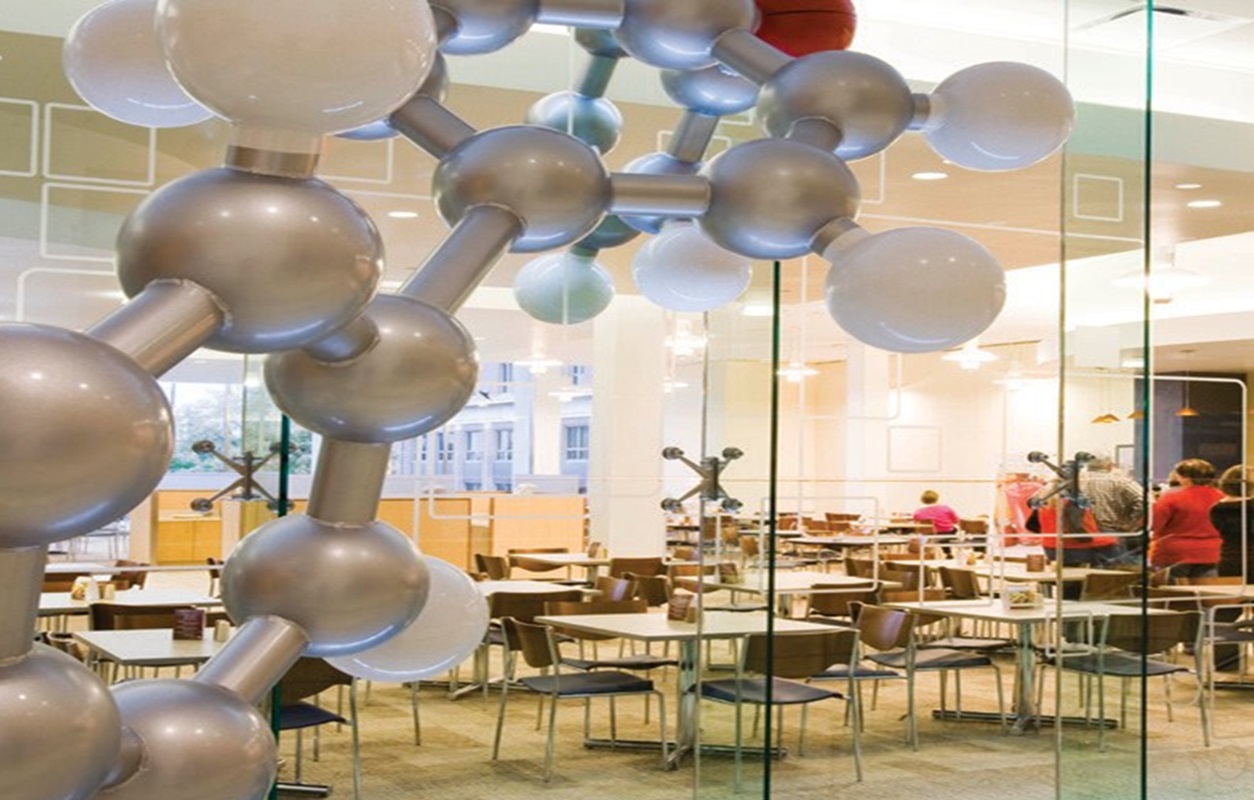 Our approach to Interior Design combines the utility of the space with the integrity of the architecture. In either build-to-suit projects or renovating historic structures to new use, our interiors match the moment with sustainable and flexible solutions for the users.
Our approach to Interior Design combines the utility of the space with the integrity of the architecture. In either build-to-suit projects or renovating historic structures to new use, our interiors match the moment with sustainable and flexible solutions for the users.
Knitting together the existing framework of a building and a specific interior plan requires architectural skill that extends beyond what is skin deep. We reach past the obvious to reimagine a space in its ideal and then develop an integrated design that incorporates aesthetics, occupant comfort, and sustainable design practices to create memorable interiors.
Throughout programming and space planning to materials and furniture selection, lighting and acoustics, our team considers all aspects of interior spaces to deliver beautiful designs that perform well and are a pleasure to occupy.
At the core of our services, we provide compelling architectural design solutions across a range of market areas. Our clients receive the breadth of this varied expertise from resources common in much larger firms, but with the individualized service and principal-level attention that make for long-term, valued collaborations.
Other industries may have adopted our nomenclature, but we know that the ‘architecture’ we provide is the creative and unique response to our client’s program born from a deep understanding of their business and utilizing the latest advancements in building technologies, sustainable materials and a regard for the long term value of their asset. Plus, we’re fun to work with!
Within the design phases typical of most architects, our method adds value to our clients through robust services such as:
– Project Definition & Vision Statement
– Summary of Studies & Site Analysis
– Program Definition & Room Data
– Sustainability Plan
– Design Alternatives & Construction Scenarios
– Probable Cost Estimates
– Regular Team and Client Workshops
When clients are considering a potential project: expansion, new construction, renovation, A&C and Associates uses a range of tools to walk them through the process and help them envision various possibilities.
These studies, regardless of market type, all share important components: they include:
Needs assessment
Cost analysis
Evaluation of new construction or renovation
Program fit analysis.
The result is a document that guides our clients in understanding the technical, operational, schedule and budgetary factors that will influence the direction of an envisioned project.
Our approach to feasibility studies is to draw on our extensive past experience in the building type, ask a lot of hard questions and to carefully blend data and design to provide to clients a full picture of what is possible and a clear path for moving a project forward.
The creation of a building and site that have a positive environmental impact starts with an integrated approach to design. A&C and Associates begins this integrated approach by working with clients to identify the social, environmental, and resiliency goals of a project and then identify forward thinking design goals tailored to the mission and vision of the client.
Though this initial collaboration we identify goals that most align with their priorities, which may include net zero, energy use intensity (EUI), water use intensity, daylight autonomy, lighting power density and building envelope performance, onsite energy generation, and third-party certification (LBC certification, Net Zero certification, WELL or Fitwel certification, LEED certification, etc.)
We advocate for sustainable goal-setting early In the process to maximize impact and control costs. These sustainable design goals may include:
Optimize reduction in energy loads by designing passive systems, such as massing and orientation, high-performance building envelopes, and thermal massing before engaging active systems and on-site energy generation
Optimize reduction in water loads by using potable water only as necessary, planting native species, managing stormwater on-site based on current ecological conditions, recycling building water, and treating and managing grey and black water
Prioritize design decisions that provide triple impact:
returning value to the client in energy savings, increased health and productivity to building users and increased resilience
Capitalize on educational opportunities to communicate the sustainability and resilience efforts of the organization internally and externally
Our approach to Interior Design combines the utility of the space with the integrity of the architecture. In either build-to-suit projects or renovating historic structures to new use, our interiors match the moment with sustainable and flexible solutions for the users.
Knitting together the existing framework of a building and a specific interior plan requires architectural skill that extends beyond what is skin deep. We reach past the obvious to reimagine a space in its ideal and then develop an integrated design that incorporates aesthetics, occupant comfort, and sustainable design practices to create memorable interiors.
Throughout programming and space planning to materials and furniture selection, lighting and acoustics, our team considers all aspects of interior spaces to deliver beautiful designs that perform well and are a pleasure to occupy.
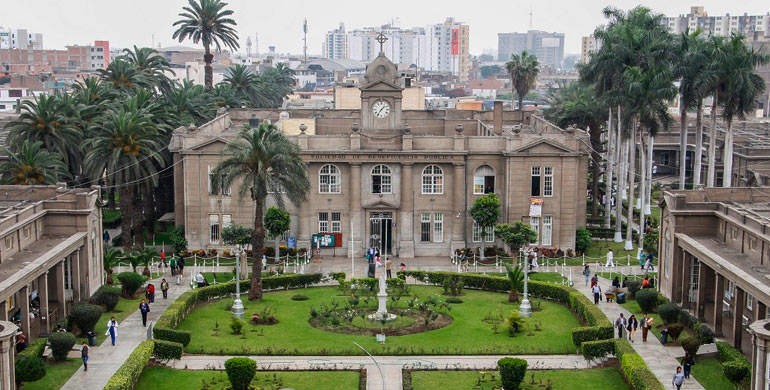
ADDED VALUES for our clients in the planning of their animal research laboratories
A&C and Associates assists with architecture and planning projects at Vivarium’s and Zebrafish, from the initial phases of programming, planning and conceptual design through development and completion of construction documentation. work with you, seeking success, and help programs to obtain AAALAC international accreditation, programs in the development of their research animal facilities.
Regardless of the size of your program, or whether or not it exists, we can help turn it into a robust program capable of achieving the highest standards.
By working with us, you can also access the following services:
Architectural Design
AAALAC international accreditation.
Occupational health risks
Occupational Health Risk Assesment and Development.
Quality assurance testing
Planning and renovation of animal facilities
Assistance in the management of animal houses.
IACUC Services.
